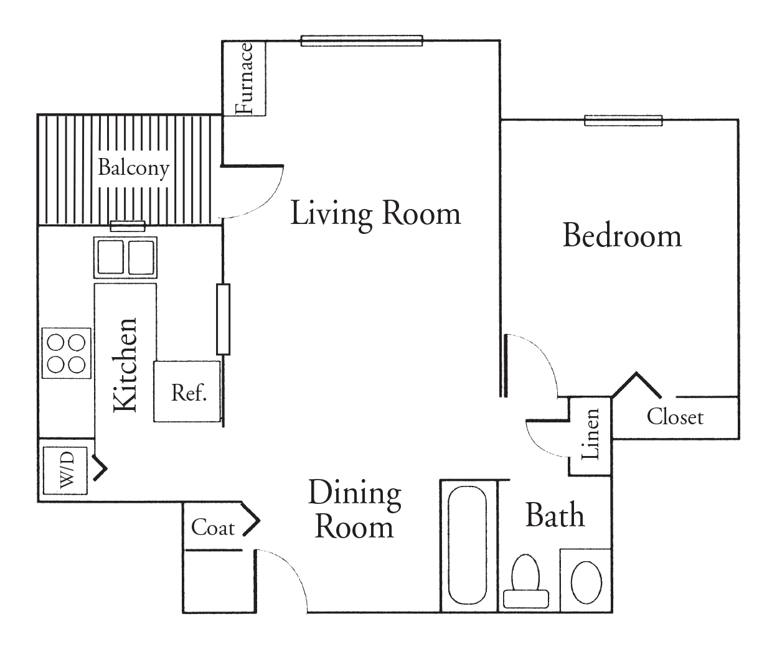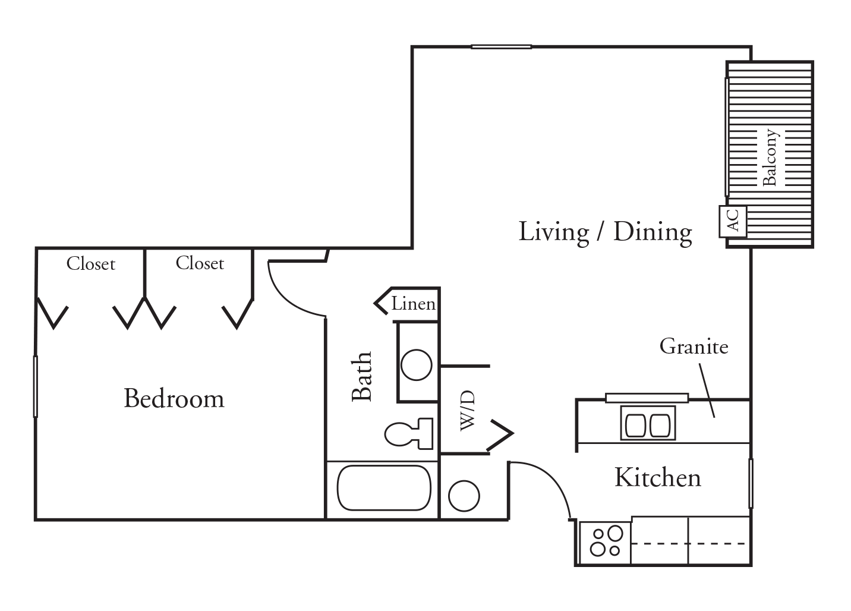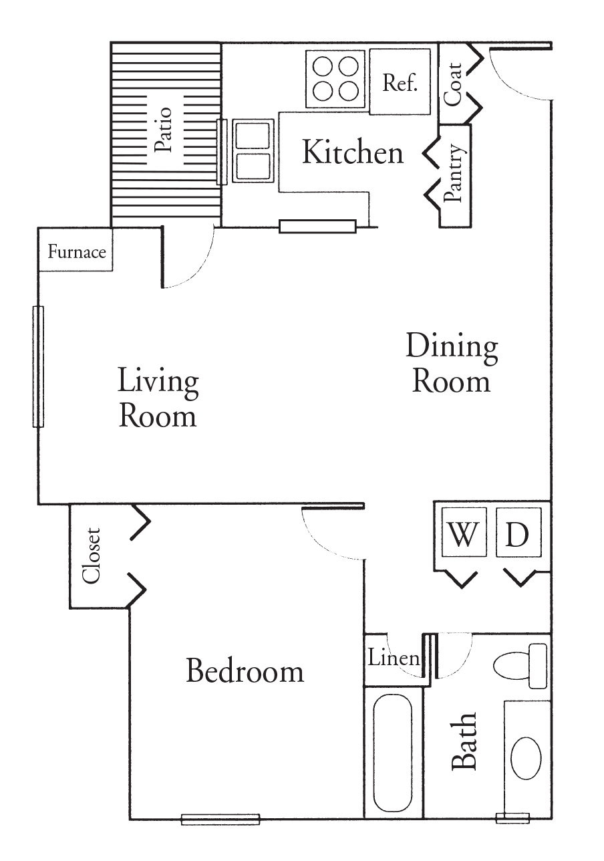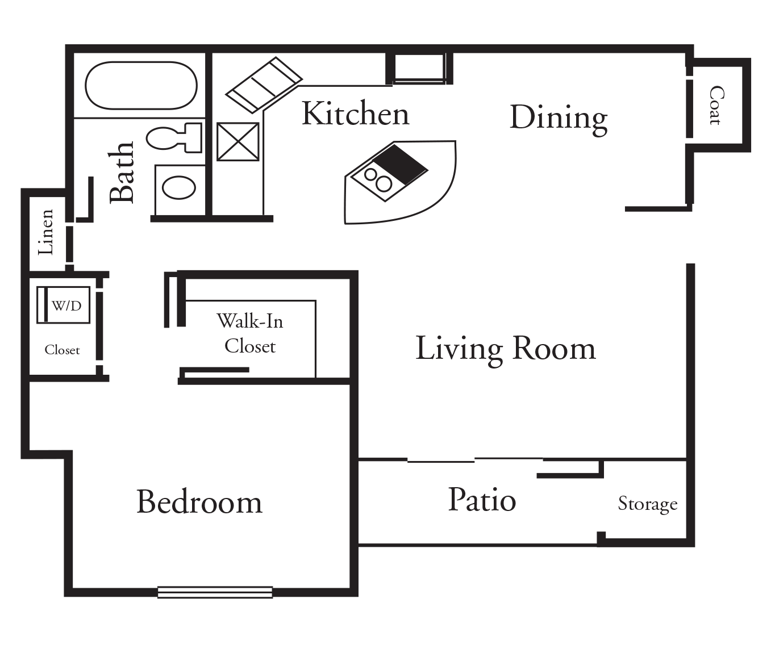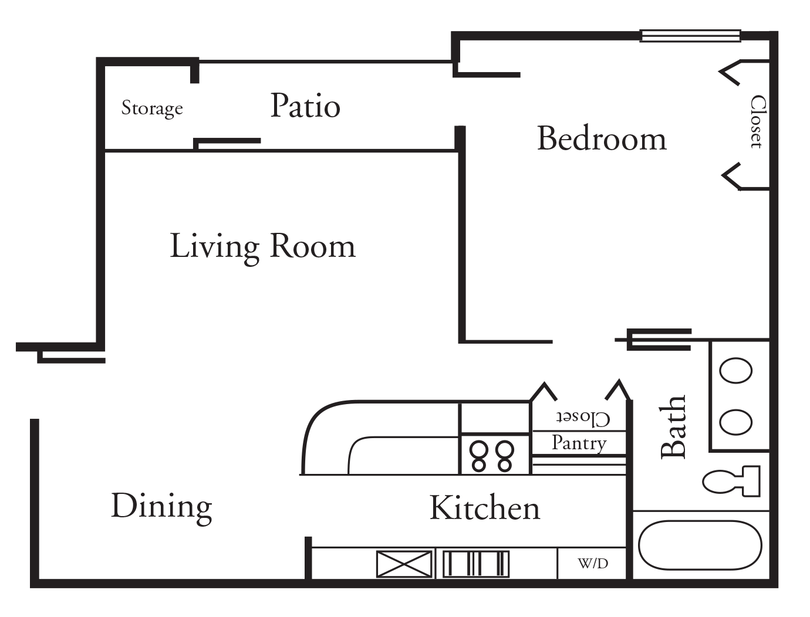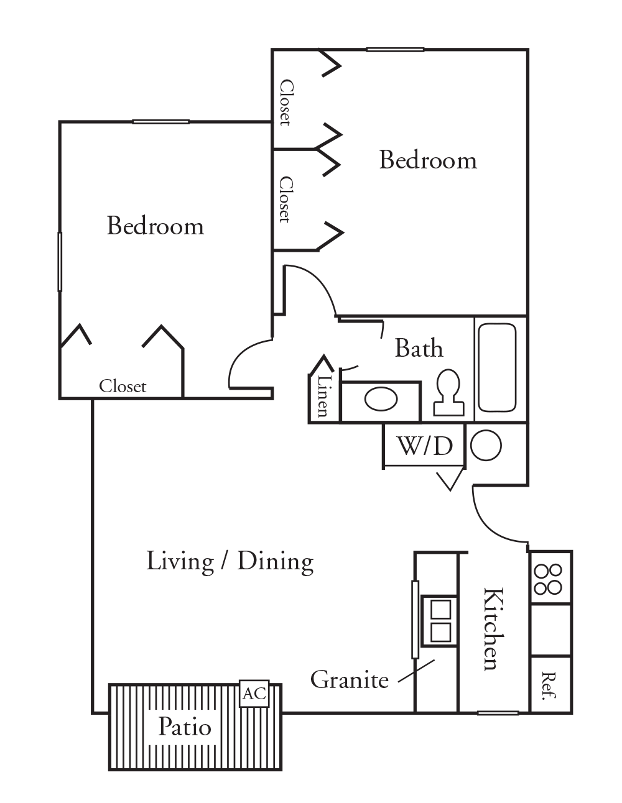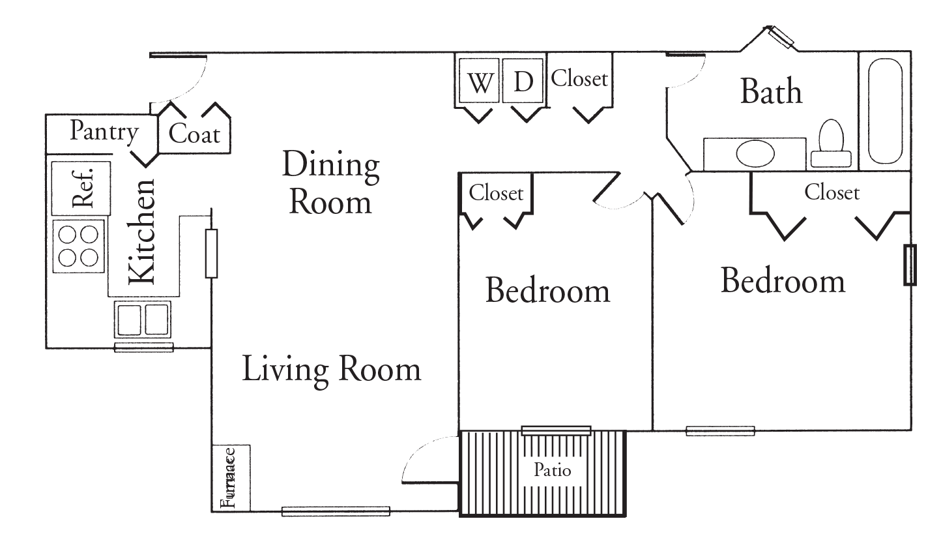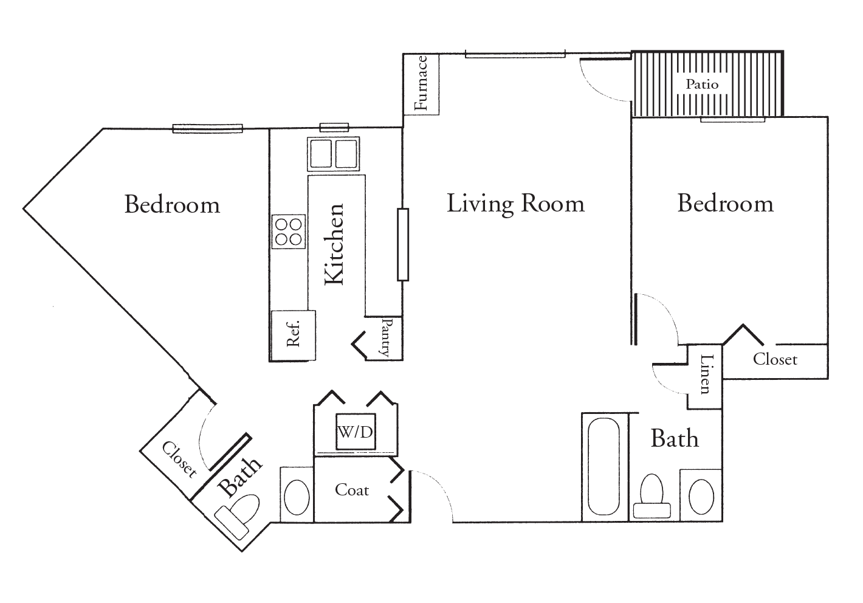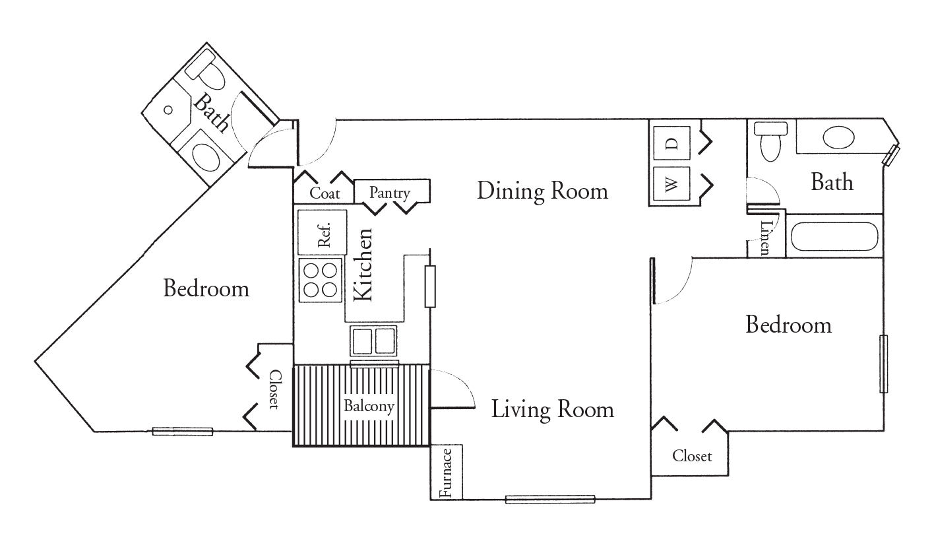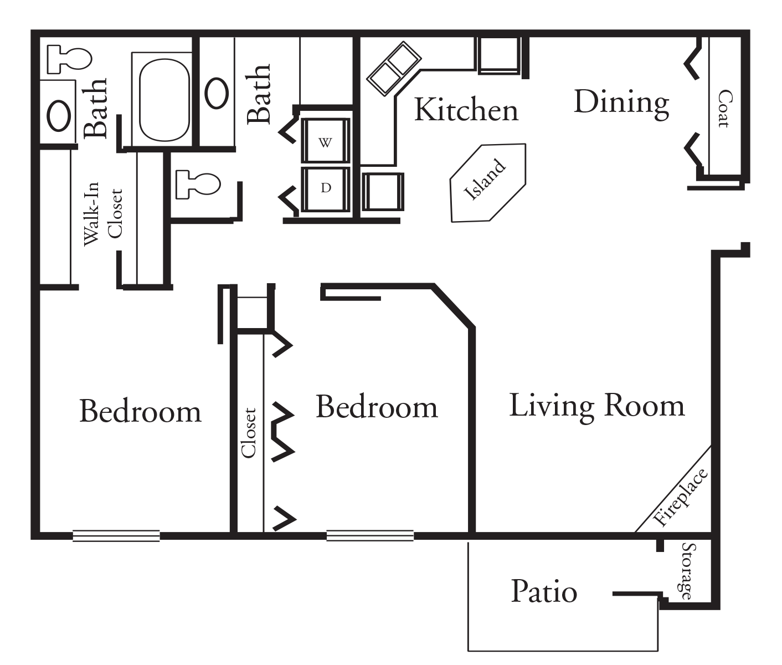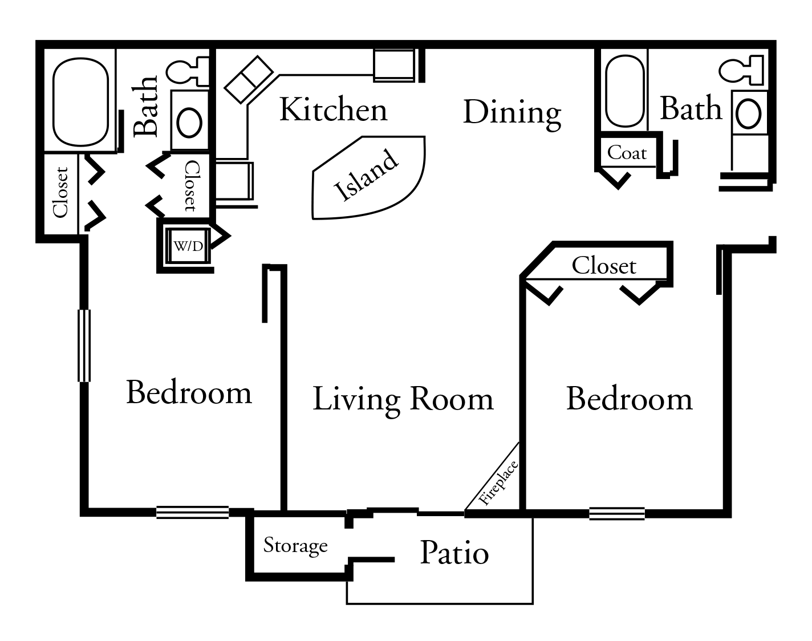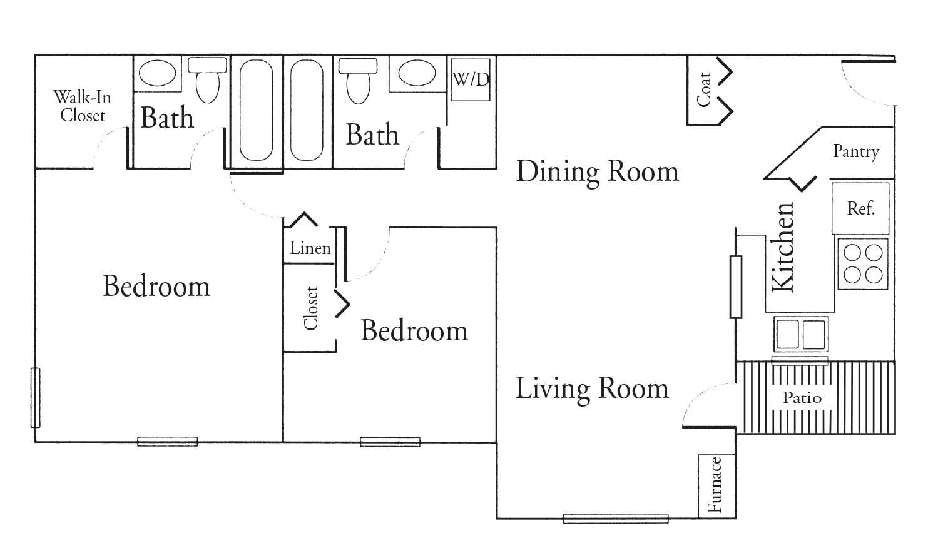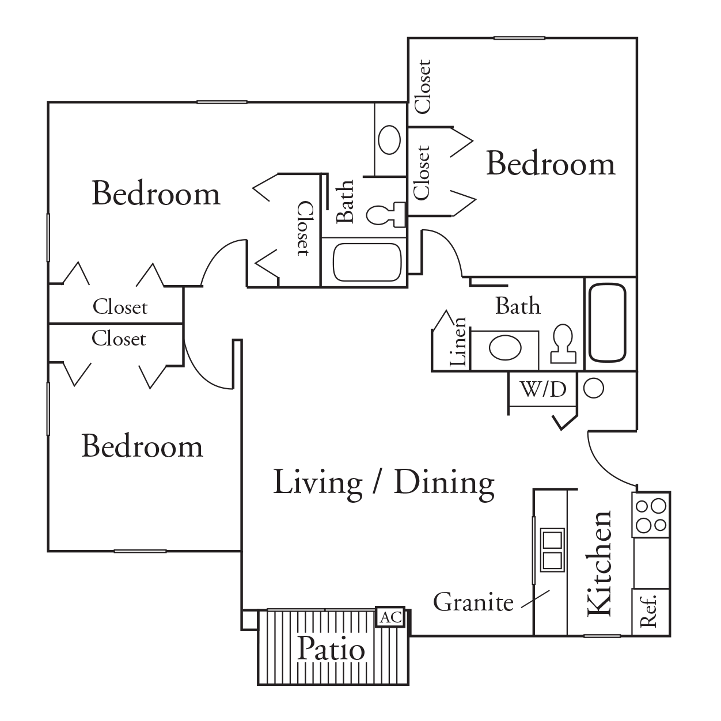Style #4
1 Bed / 1 Bath
Island Kitchen
693-787 SqFt
Download Floorplan
Style #5
1 Bed / 1 Bath
Galley Kitchen
684-754 SqFt
Download Floorplan
Style #6
1 Bed / 1 Bath
Loft – Island Kitchen
880-991 SqFt
Download Floorplan
Style #11
2 Bed / 1.75 Bath
First & Second Floor
Cathedral Ceilings
965 SqFt
Download Floorplan
Style #12
2 Bed / 1.75 Bath
Island Kitchen
1052-1140 SqFt
Download Floorplan
